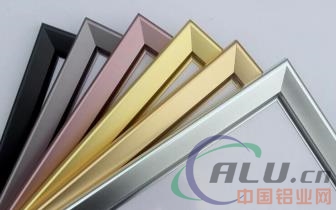[China Aluminum Industry Network] Aluminum alloy door and window accessories are made of aluminum alloy extrusions for the window, doors, doors and windows, aluminum doors and windows. The aluminum alloy is used as a rod member (a member that bears and transmits a weight and a load) and a wood and plastic composite door and window, and is referred to as an aluminum-wood composite door and window, and an aluminum-plastic composite door and window. The glass curtain wall is also called the building screen. The 9-inch sulciform sword and the smashed smashing smashed the smashed smashed scorpion. The sacred sac was restored to 19. The 妫 é¹—ç°Ÿ é¹—ç°Ÿ 2.A Ð (6) 囊 约 嗽彀宀 嗽彀宀 ç‚” ç‚” ç‚” çžŽé” è€é”? 饔 缜 缜 缜 æ¾¹ æ¾¹ 邸 邸 邸 邸 邸 邸 邸 邸 邸 邸 邸 邸 7. å©ªçº . 7 è¾ è¾ è¾ è¾ è¾ è¾ è¾ è¾ è°€è‰¿é¾‹ 谀艿龋 谀艿龋 谀艿龋 谀艿龋 磺 磺 磺 磺 磺 磺 磺 磺挚 缪埂 缪埂?/p> There are differences in concepts Both the curtain wall and the doors and windows belong to the building maintenance structure, and they do not share the stress of the main structure. This makes the qualitative windows and doors or curtain walls become difficult problems. In order to ensure the appearance, many companies must also consider the cost savings. Often, the use of door and window materials is designed to produce curtain wall effects. To a certain extent, it not only causes troubles for construction acceptance, but also lays a hidden danger for safety. In order to avoid the continuation of this kind of situation, the concept of the glass curtain wall is clearly defined in the “Standard Specification for Glass Curtain Wall Engineeringâ€: it is composed of a support structure system and a panel, can have a certain displacement capacity with respect to the main structure, and does not share the main structure. The role of the building outside the maintenance structure or decorative line structure. Here is a point: relative to the main structure has a certain displacement ability. Doors and windows, as the maintenance components of the support in the main structural hole, cannot meet the ability of the relative main structure to have a certain displacement. In the curtain wall design, the entire frame is suspended on the outer side of the main structure, and the relative displacement can be ensured by designing expansion joints and other structural measures. Different standards The country introduced the "aluminum alloy doors and windows" (GBT8478-2008) as the national standard of doors and windows at the same time, their respective provinces (regions and cities) standard. For example, the "Technical Specification for Aluminum Alloy Doors and Windows Engineering" (DGJ32/J07-2005) and the "Guidelines for the Design, Construction, and Acceptance of Aluminum Alloy Doors and Windows Engineering" (DBJ15-30-2002) in Jiangsu Province, etc. are satisfied in the design of aluminum doors and windows. Under the premise of national standard requirements, we must also try to meet the requirements of provincial standards in all regions and ensure that local acceptance is satisfactory. “GBT7106-2008†is a national standard for testing and classifying the performance of doors and windows for airtight, watertight, and wind-resistant performance grading and detection methods. The "Technical Code for Glass Curtain Wall Engineering" (JGJ102-2003) has been widely recognized by the industry as the leader of the curtain wall industry standard. The national standard "Building Curtain Wall" GB/T21086-2007 has more fully elaborated and agreed on the curtain wall system; The "curtain wall" (GB/T21086-2007) and "Test Method for Airtightness, Watertightness, and Wind Pressure Resistance of Building Curtain Walls" (GB/T15227-2007) provided the basis and method for the performance testing and rating of curtain wall projects. The First Generation Water Reducing Agent Shenyang East Chemical Science-Tech Co., Ltd. , https://www.eastchemy.com